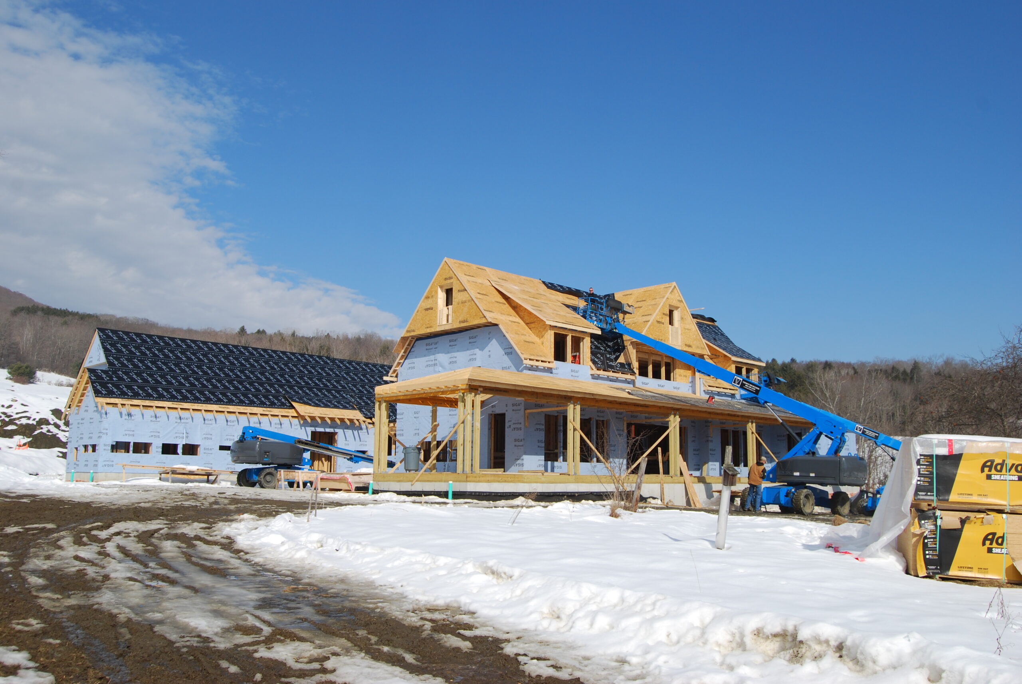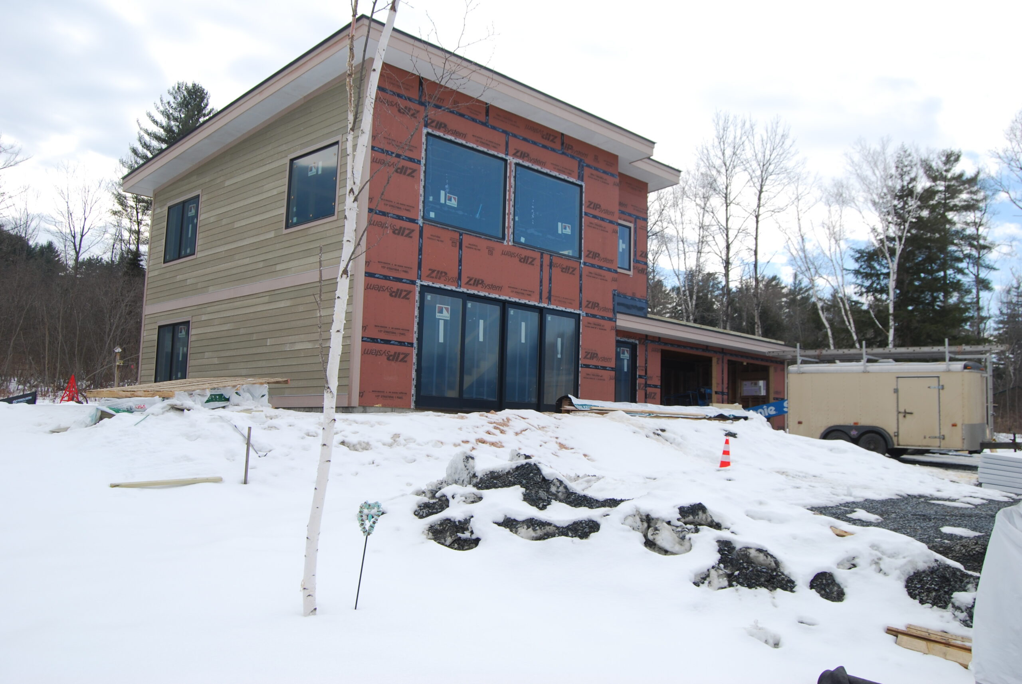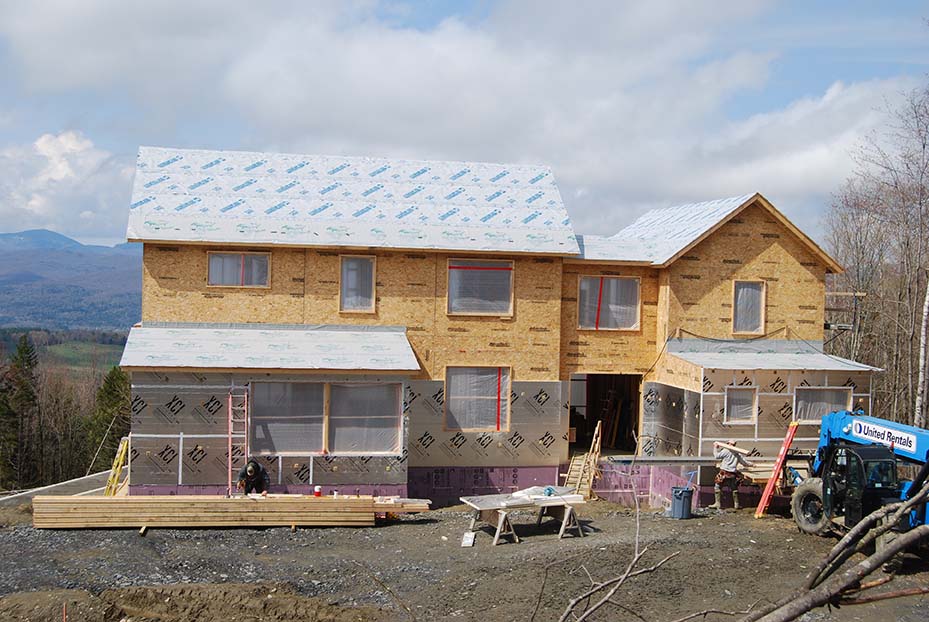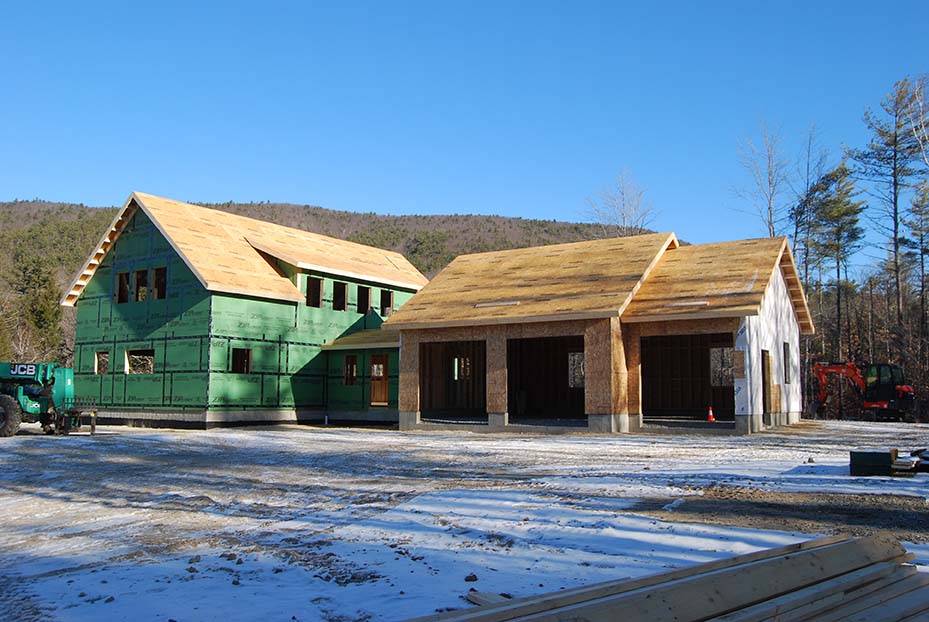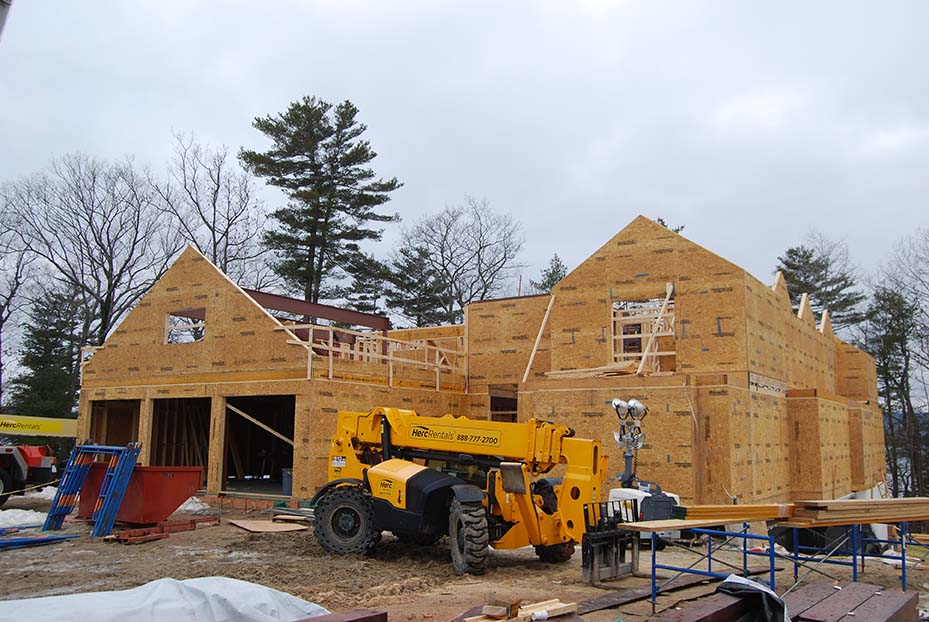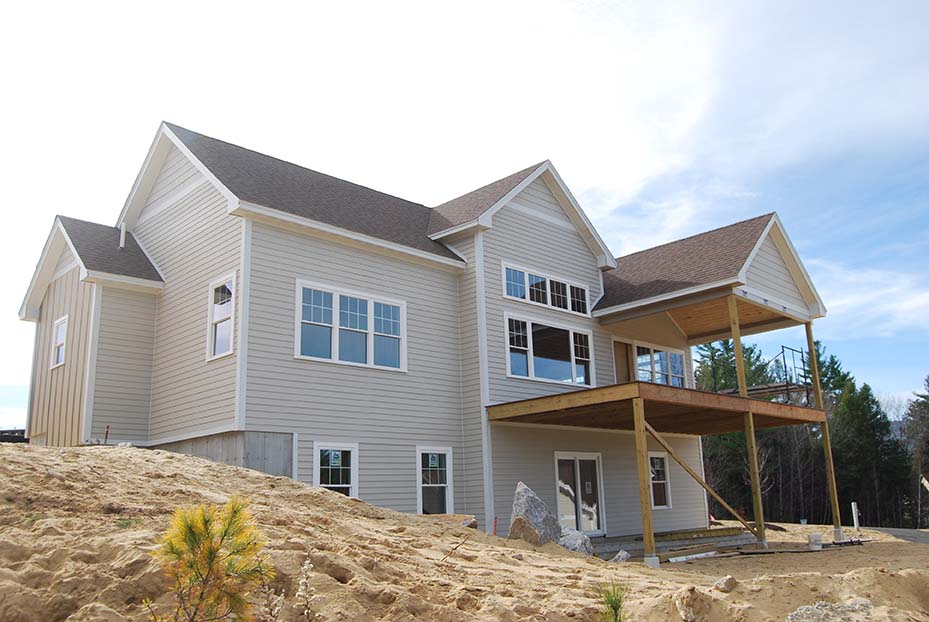Custom home builders
Precut-Prefab™… A Better Way to Build.
Five Steps To An Efficient & Profitable Custom Frame
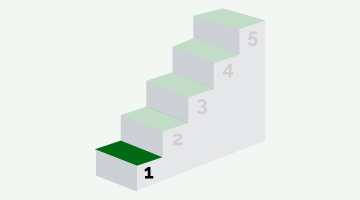
Step 1
Our dedicated residential framing experts will study your plans and understand your design and budget requirements.
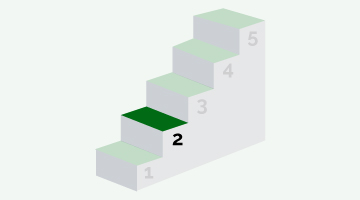
Step 2
We prepare a base estimate to review and discuss with you. Final adjustments are made based on your needs.
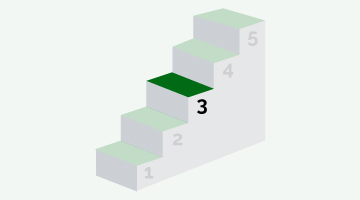
Step 3
We provide a comprehensive take-off that includes every Precut-Prefab™ component, all loose materials, and even hangers, engineered fasteners and tie-downs. And we provide a Guaranteed Price.

Step 4
Using our proprietary design software, we create a digital 3D model of your project to help you visualize and further clarify your design intent. Then we create precision shop drawings to review with you before we fabricate your Precut-Prefab™ package.
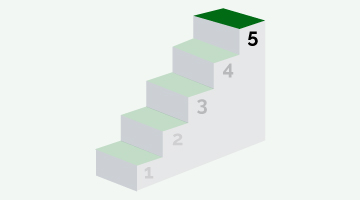
Step 5
Our automated frame component fabrication shops are not limited by weather, daylight hours, or noise ordinances that can slow down your job schedule. We deliver your complete Precut-Prefab™ package together with easy-to-use placement drawings.
Benefits of Wallace’s Precut-Prefab™ approach
Shorten Your Schedule
Shorten your Schedule
Our Precut-Prefab™ wood frame packages reduce framing lay-out, cutting and fabrication time by up to 75%. And unlike your jobsite, our automated frame component shops are not limited by weather, daylight hours and noise ordinances.Reduce Framing Labor
Reduce Framing Labor
Skilled construction labor is in short supply. Our Precut-Prefab™ packages reduce skilled labor requirements and cut your total framing labor cost by as much as 50%.Reduce Waste
Reduce Waste
Less cuts on the jobsite mean less clutter, which results in less time spent on clean-up, lower dumpster costs and improved jobsite safety.
Improve Quality
Improve Quality
We build a 3D digital model of your building to help you confirm design intent, and eliminate design conflicts that result in frustrating schedule delays and unplanned change-order costs. Then we create precision shop drawings before we fabricate your Precut-Prefab™ package.Guaranteed Price
Guaranteed Price
No more framing budget over-runs. No more unplanned trips to the lumber yard. We stand behind the accuracy and completeness of our take-offs with a guaranteed price.
Capture Superior Value
Capture Superior Value
Let us show you how to shorten your schedule, reduce framing labor, reduce waste, improve quality and lock in your framing materials budget!
Precut-Prefab™ Component Options
Our automated framing component shops are not limited by weather, daylight hours, noise ordinances and other jobsite issues. We can provide six (6) different Precut and Prefab components to meet your specific needs:
Prefabricated Wall Panels
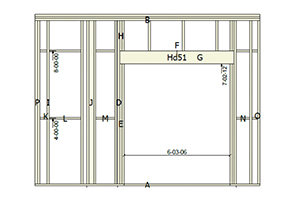
Starting with precise shop drawings, our wall panels include rough openings and all necessary structural blocking. Walls are delivered to your site in organized bundles, and with easy-to-use placement drawings.
Engineered Floor & Roof Trusses
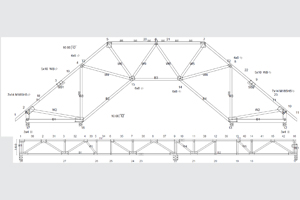
After we design your trusses, they are reviewed and stamped by a Professional Engineer (PE) to assure quality. Trusses are delivered to your site in organized bundles complete with easy-to-use placement drawings.
Precut Stair Stringers
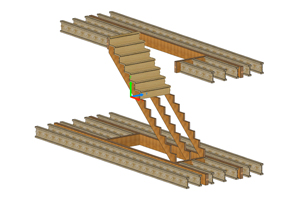
Eliminate time consuming layout and cutting labor. We precision cut stair stringers on a 5-axis computer driven sawmill. Components are delivered to your jobsite complete with easy-to-use placement drawings.
Precut Rafters
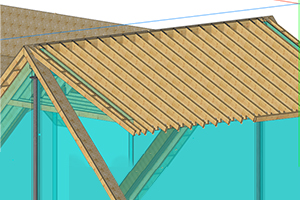
Eliminate time consuming layout and cutting labor. We precision cut rafters on a computer driven 5-axis sawmill. Components are delivered to your jobsite complete with easy-to-use placement drawings.
Precut Engineered Floor Systems
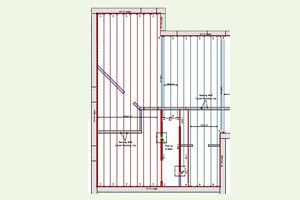
We can provide precut engineered floor frame compoents to coordinate with your Precut-Prefab™ Wall Frame Panels. Components are delivered to your jobsite with easy-to-use assembly drawings.
Precut Lumber
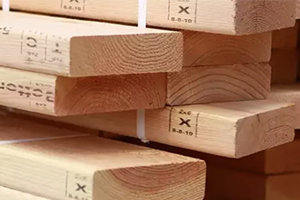
We’ll deliver your wall frame kits when you are ready to mobilize. Individually bundled & labeled wall frame kits include rough openings & structural blocking. We provide easy-to-use assembly drawings and wall placement drawings.
Residential Project Portfolio
Check out a sample of our panelized home projects below.



